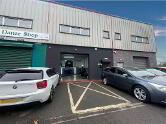This site uses cookies to store information on your computer
Read more

Residential
028 9032 4555
Commercial & Investments
028 9032 4555
Estate Agents in Belfast, Ireland
 Official Sponsors of Antrim GAA
Official Sponsors of Antrim GAA
 Official Sponsors of Antrim GAA
Official Sponsors of Antrim GAA

 Official Sponsors of Antrim GAA
Official Sponsors of Antrim GAA
| Address | 265 Falls Road, Belfast |
|---|---|
| Style | Investment Property |
| Status | Sale agreed |
| Price | Price On Application |
| EPC Rating | C70 |
Located on the corner of Beechmount Avenue and fronting the Falls Road in West Belfast
Fill in your details below and a member of our team will get back to you.

Investment Property
Asking price £124,950This site uses cookies to store information on your computer
Read more